PHASES OF DESIGN
Enclosed is a package to guide you to the level of design that suits you best. You can look at the phases as an “a la carte” menu or have an interior designer by your side through the entire process. Renderings are also offered at any phase Of the project to test the de- sign before it is executed.
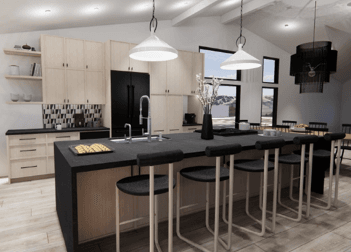
PRE-CONSTRUCTION

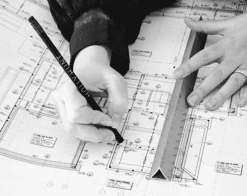

INTERIOR SPECIFICATIONS
The designer may accompany you to showrooms or pre-select and present options for finish materials, Including flooring, tile, millwork, countertops, appliances, plumbing fixtures, door hardware, cabinet hardware and paint colors. Millwork encompasses kitchen cabinetry, pantry design, bathroom cabinetry, master closet build-outs, laundry room cabinetry, and Often a custom family room built-in. The cabinetry has to dovetail with the appliances and plumbing design for everything to function properly together. Decorative lighting fixtures are extremely impactful to the aesthetics and overall feeling Of a home, let’s have fun with it!
Once approved by the client, the designer will prepare a finish schedule so the builder knows What has been selected and how to apply the materials, Detailed bathroom elevation drawings are created with the plumbing fixture selections and locations, tile layout, trim, and grout colors. This communication is extremely important for the contractor to efficiently install the materials as intended.
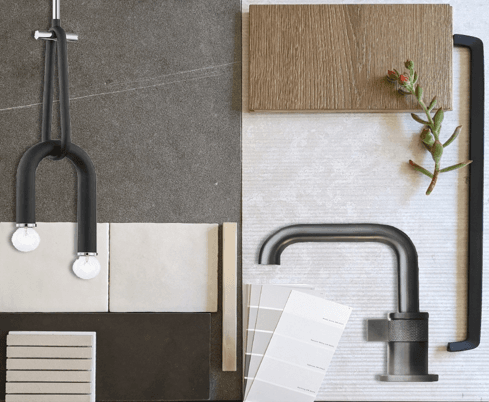
CONSTRUCTION ADMINISTRATION

FURNISHING SELECTION
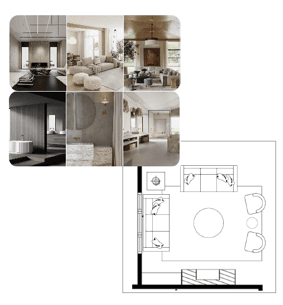
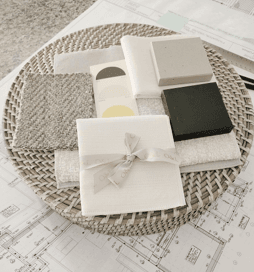

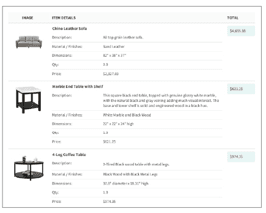
PROCUREMENT + INSTALLATION
If you choose to purchase the furnishings through Kelly Rjoub Interior Design, we will also bring all the items into your home with white glove service. Once the proposal is accepted and the funds are received, the orders will be placed and processed with the vendors. We receive your items at the warehouse and safely store them until installation.
With your approval and funding Of an accessory budget, we Will find the perfect accessories for each space. Art and accessories make your home feel welcoming, they may be purchased locally or ordered throughout this phase. The procurement process may seem long, but be assured that there is plenty of work happening behind the scenes. We will track the deliveries and resolve any deficiencies. Keeping you informed as we go.
Once construction is complete, we will professionally install all furnishings and items that you ordered through us. We make your beds, hang the art, install window treatments, and put fresh flowers out. At the reveal you get to experience all the exciting details in your professionally designed home for the first time.
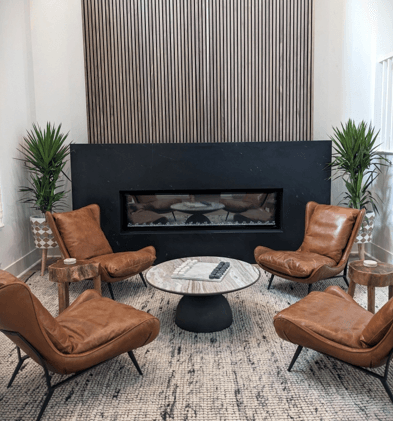
INTERIOR DESIGN SERVICES FOR YOUR HOME
As the founder of Kelly Rjoub Interior Design, Kelly’s passion for design runs deep. The process is equally as important to the finished product. We will make every effort to create a joyful experience with the best customer service. There is nothing more important than a client’s trust and we work hard to achieve that.
Having the right team of experts working on your behalf makes all the difference. Collaborating With the contractor and all the hands that actually make the vision a reality is one of Kelly’s favorite roles as an interior designer. Challenges always arise and when they do, you want her onsite with the team of brains that can turn the challenge into an opportunity.
An interior designer’s role is to improve the quality of life by creating beautiful and functional spaces tailored to you and your family’s lifestyle.

Our mission is to deliver a smile on your face when you walk thraough your front door. Delving into
what drives you and translate your home into an outward reflection of you. Creating the perfect
backdrop for you to gather with the people you love.
DESIGN PROCESS
PRECONSTRUCTION
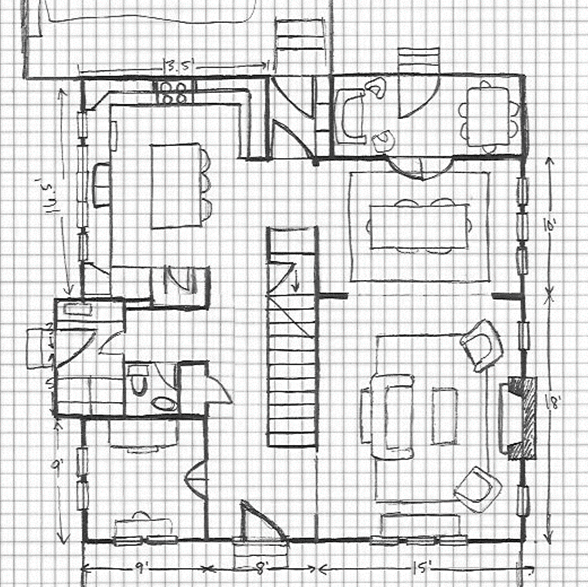
Interior Specifications

Design Implementation
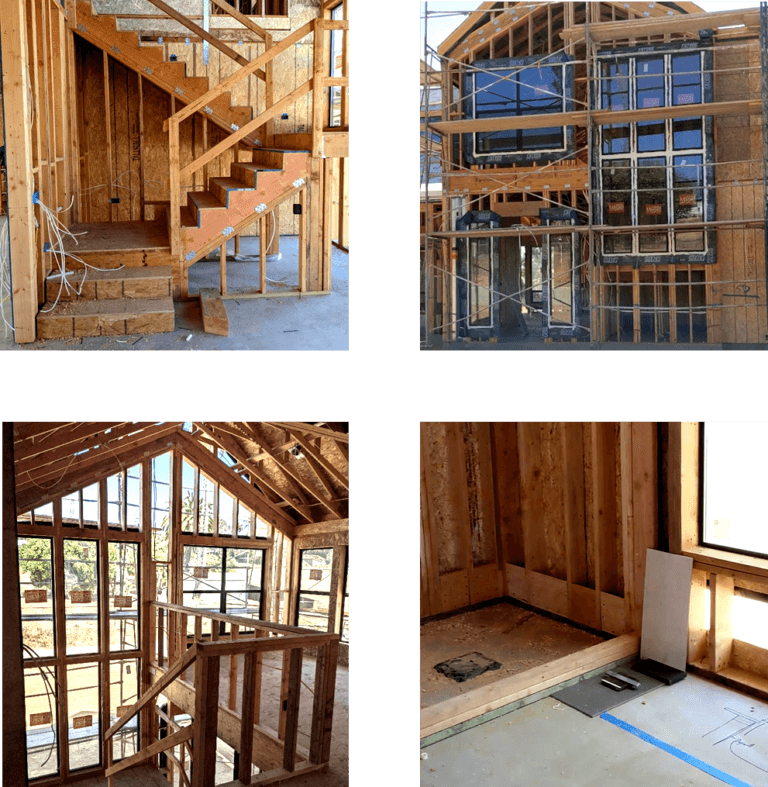
Furnishing Selections
Access our exclusive collection of vendors for furniture, lighting,
rugs, custom window treatments, accessories, outdoor furnishings.

Procurement

Installation

3D Renderings
3D renderings are a valuable tool for testing designs and visualizing spaces before construction. They offer a virtual walkthrough of the space and aid in decision-making during the pre-construction, interior specification, or furnishing selection phases.

